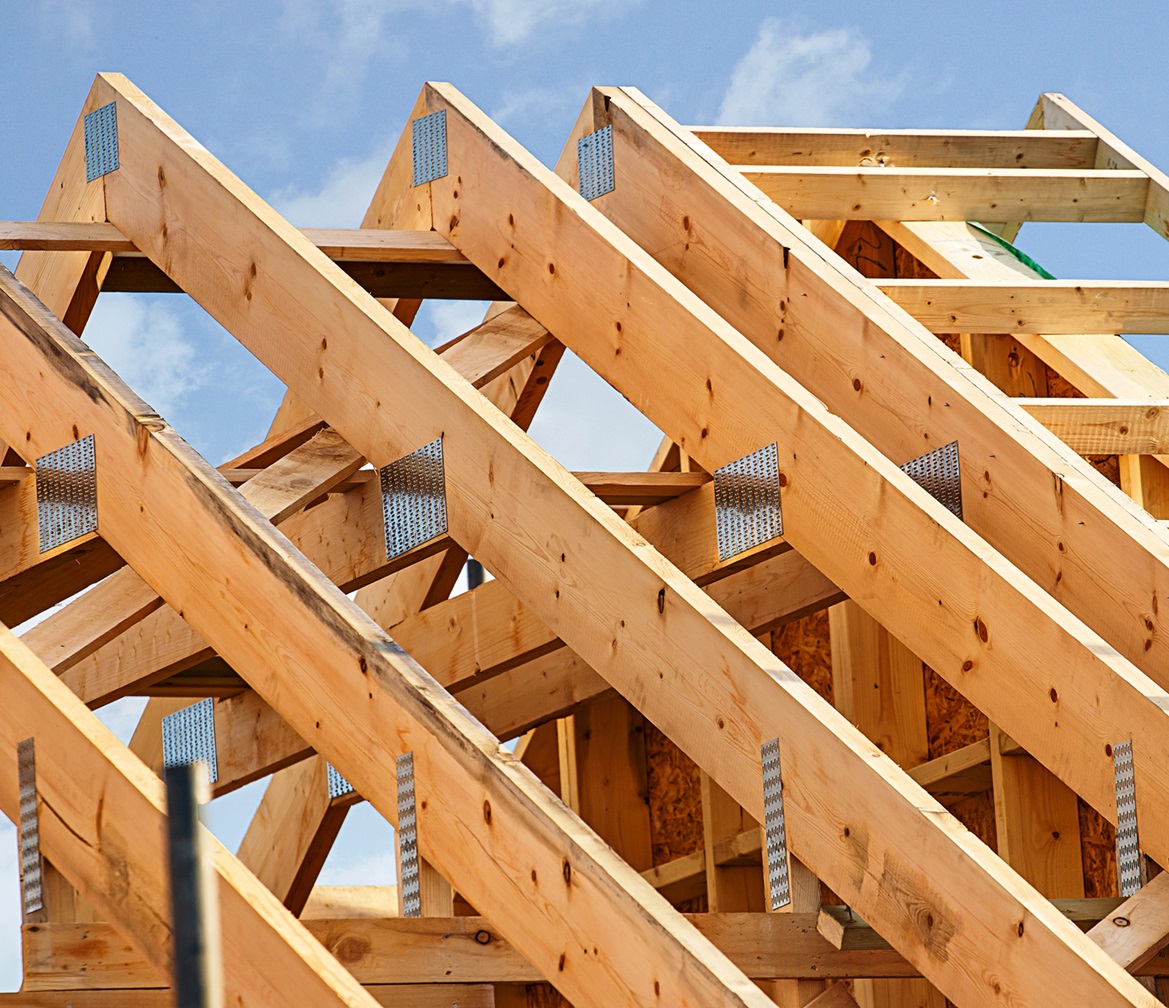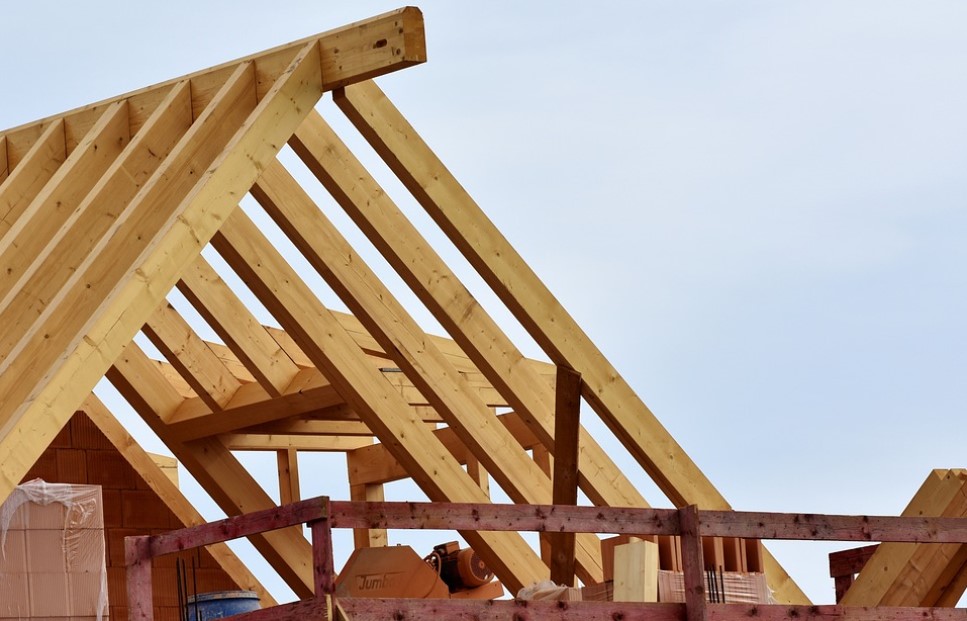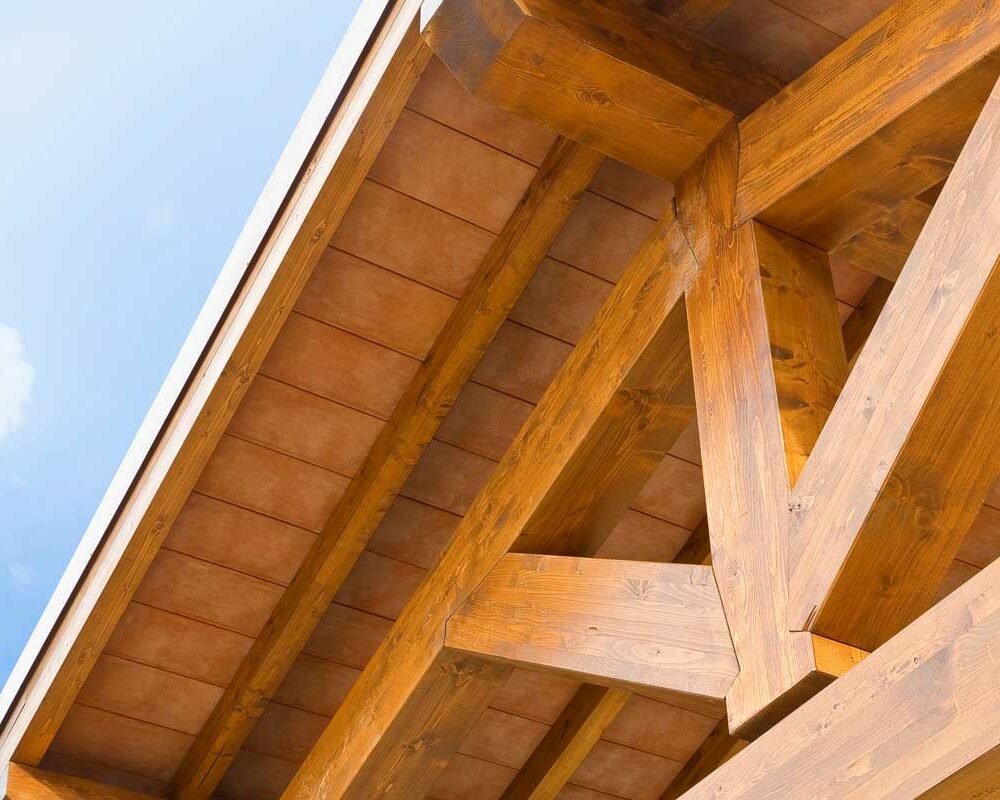Are you planning to build your dream home? Or are you renovating your current abode? Whatever your situation may be, you need to pay attention to one of the most important parts of your house: the roof. A well-designed roof not only enhances the aesthetic appeal of your home but also provides structural support and protects you from harsh weather conditions.
When it comes to designing a roof, there are countless options available. But one design that has gained popularity over the years is roof trusses. Roof trusses are prefabricated triangular structures that support the roof of your house. They are engineered to distribute the weight of the roof evenly and provide stability to the entire structure.
The best thing about roof trusses is that they can be customised to fit any home design or shape. Whether you have a traditional gabled roof or a modern flat roof, roof trusses can be designed to fit your specific needs. From simple designs to complex structures, the possibilities are endless.
In this blog, we’ll explore the various types of roof trusses used in different home designs, from traditional to contemporary. We’ll also delve into the benefits of using roof trusses, such as increased durability and energy efficiency, and highlight the key factors to consider when selecting the right type of roof truss for your home.
Whether you’re building a new home or renovating an existing one, understanding the different types of roof trusses available and their suitability for different home designs can help you make informed decisions about your building project.
Types of Roof Trusses
Roof trusses are an essential element of any roof framing system. They provide support for the roof and transmit loads to the walls of the building. Truss structures consist of straight members arranged in equilateral triangles and connected at the joints. The triangulated system of a truss provides structural stability and allows for large spans to be covered without the need for intermediate supports.
Roof trusses provide several benefits over traditional roof framing methods, such as stick framing. Here are some of the benefits of roof trusses:
- Cost-effective: Roof trusses are manufactured off-site and can be quickly installed on the construction site, reducing labour costs and construction time.
- Lightweight: Roof trusses are lightweight and require fewer structural supports than traditional framing methods, reducing the overall weight of the building.
- Strength and stability: Roof trusses are engineered to provide maximum strength and stability, making them suitable for a wide range of roof designs and sizes.
- Design flexibility: Roof trusses can be designed to fit any home design or shape, providing architects and builders with flexibility in their design choices.
- Energy-efficient: Roof trusses can be designed to provide maximum insulation, reducing heating and cooling costs for homeowners.
Truss structures come in many different types, each designed for specific purposes and applications. Here are the different types of trusses and their unique features.
1. King Post Truss
The king post truss is the simplest and most common type of truss design used in Australia. It consists of a central vertical post, two inclined rafters, and a horizontal tie beam. The design is best suited for small roofs, such as porches or sheds, with spans of up to 8 meters.
The king post truss is easy to design and construct, making it an affordable and straightforward option for small structures. Its stability and strength allow it to support moderate loads without significant deflection.
2. Queen Post Truss
The queen post truss is similar to the king post truss but has two vertical posts and diagonal braces that create a triangular shape. This design provides more support and stability for larger roof spans of up to 12 meters. It is commonly used in Australian homes with a traditional or rustic aesthetic.
The queen post truss provides increased vertical space compared to the king post truss while maintaining lateral stability. It’s also relatively easy to construct and can support moderate loads.
3. Howe Truss
The Howe truss is an asymmetrical design that consists of vertical posts, diagonal braces, and horizontal beams. It is commonly used in Australia for medium-sized roofs with spans up to 16 meters, such as warehouses or barns.
The Howe truss design is flexible and can be used for a wide range of spans and loads. Its diagonal web members provide excellent lateral stability and resistance to wind and seismic loads.
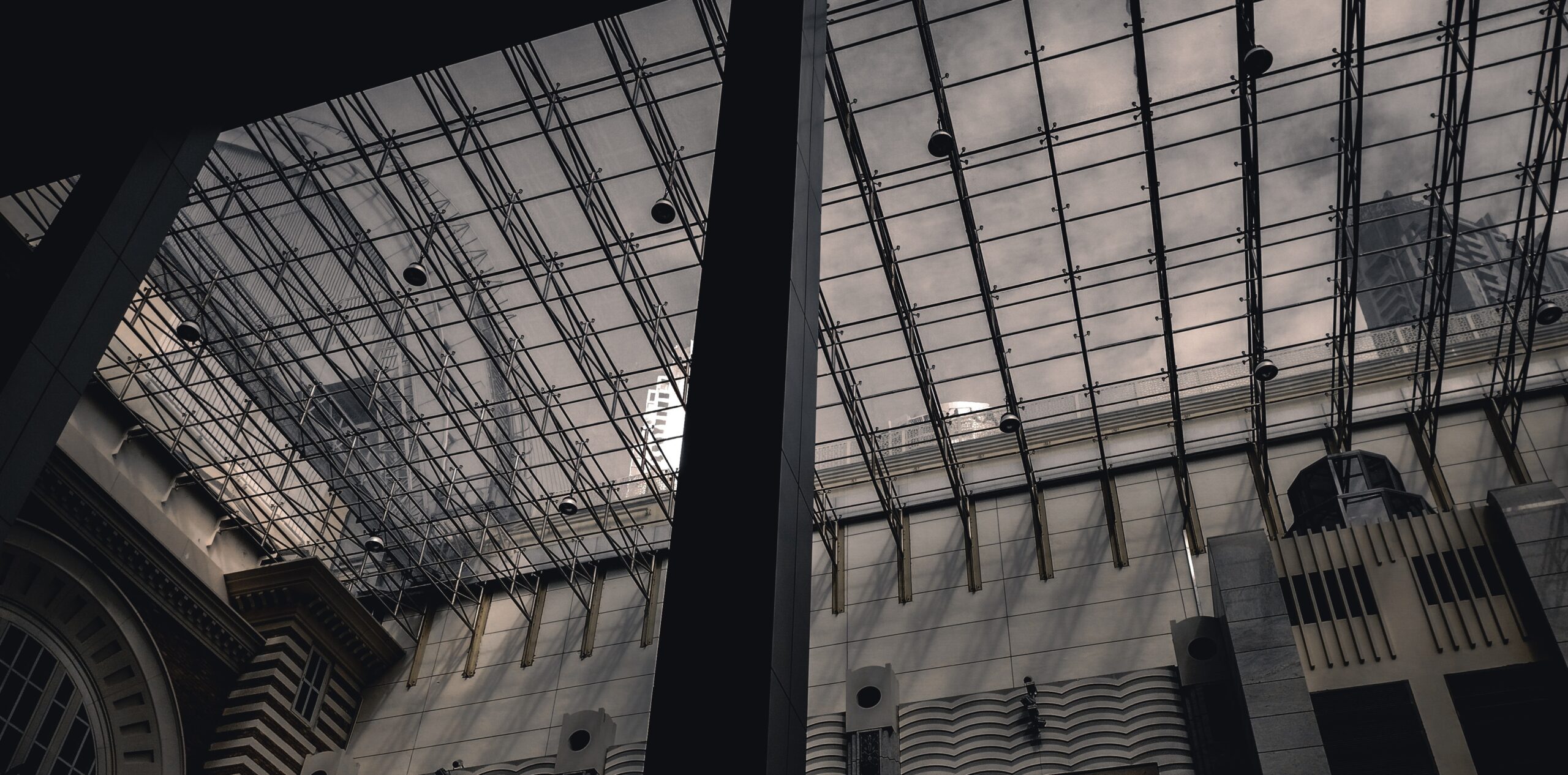
4. Scissor Truss
The scissor truss is a more complex design that consists of two sloping rafters that cross at the peak of the roof. This design provides more headroom and a unique aesthetic appeal to the interior of the building. It is commonly used in homes with a vaulted or cathedral ceiling.
5. Warren Truss
The Warren truss is a symmetrical design that consists of diagonal members that alternate in direction. It is a popular design for roofs with spans up to 20 meters and is commonly used in industrial and commercial buildings, as well as long-span structures, such as bridges and industrial buildings.
The Warren truss design is efficient and cost-effective, making it a popular choice for long-span structures. Its triangulated system distributes loads evenly, providing excellent stability and resistance to external loads.
6. Space Frame Truss
The space frame truss is a complex design that consists of interconnected triangles to form a three-dimensional framework. It provides exceptional strength and can span large areas without the need for intermediate support. This truss design is commonly used for large-scale structures, such as stadiums, sports arenas, airports, and exhibition halls.
The space frame truss design provides excellent strength and stability in all directions. As it’s lightweight and can span large horizontal spans without intermediate supports it will reduce construction costs and maximise usable space.
7. Fink Truss
The Fink truss is a symmetrical design that consists of a central vertical member, diagonal braces, and horizontal members. It is commonly used in Australian homes with a contemporary design and can span up to 30 meters.
The Fink truss design is cost-effective and easy to construct, making it a popular choice for small to medium-sized roofs and spans. Its W-shaped pattern provides excellent strength and stability, supporting moderate loads without significant deflection.
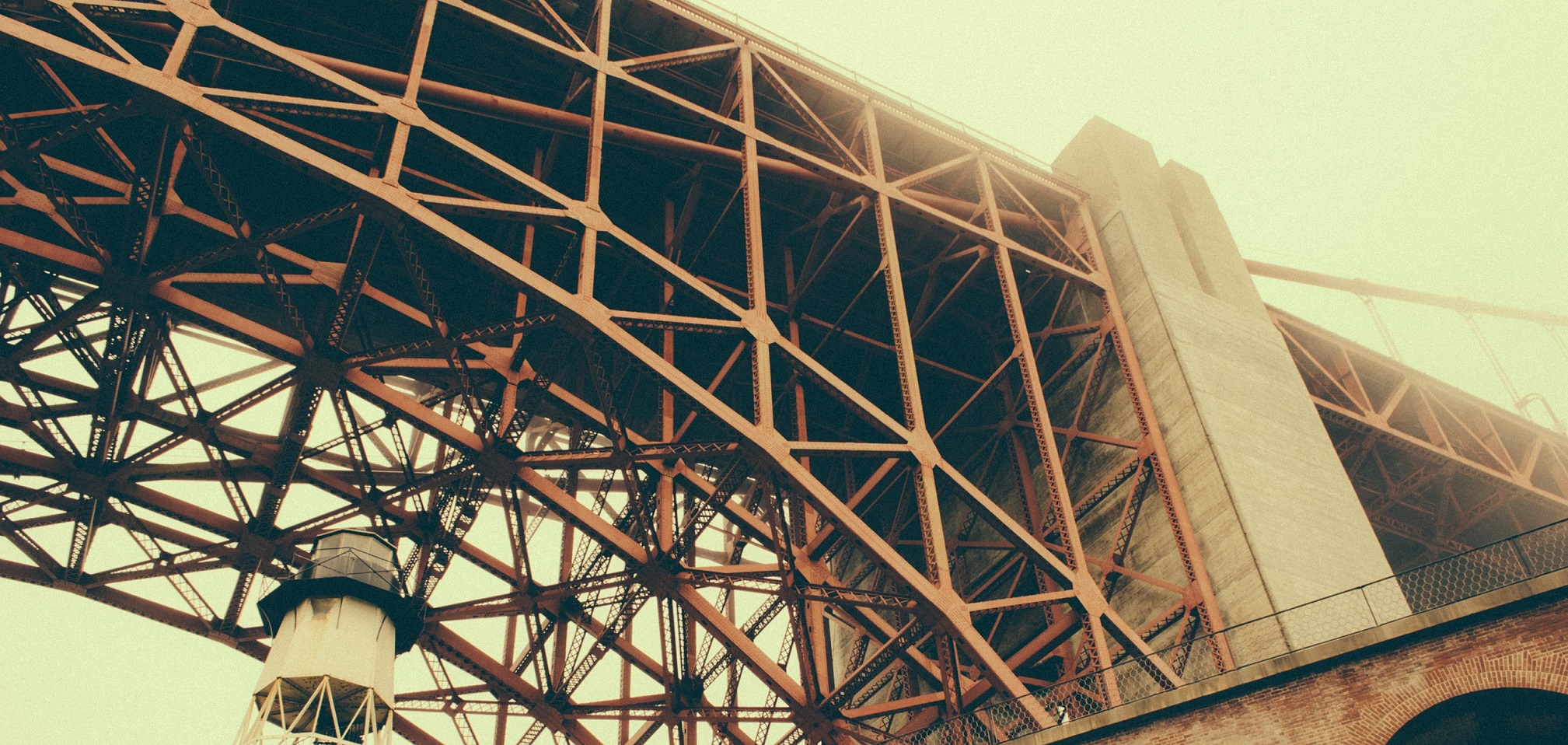
8. Planar Truss
The planar truss is a complex design that consists of multiple triangles and flat planes to form a two-dimensional structure. The planar truss design is cost-effective and easy to construct, making it a popular choice for small structures. Its planar surface provides excellent stability and resistance to external loads. This design provides excellent strength and stiffness and is commonly used in bridge construction.
9. North Light Truss
The North Light truss is a design that consists of a central vertical member with diagonal braces that create a triangular shape. It is commonly used in industrial buildings and provides ample natural light through large windows on the roof. The North Light truss design allows maximum natural lighting in the building’s interior while providing excellent lateral stability and resistance to external loads.
10. Bowstring Truss
The bowstring truss is a truss design that uses a curved top chord to create an arched roof. This truss design is commonly used for large spans, such as gymnasiums and hangars. The bowstring truss design creates a unique and aesthetically pleasing design while providing excellent strength and stability. Its arched roof shape allows for maximum headroom and natural lighting.
11. Tropical Truss
The tropical truss is a truss design commonly used in tropical climates, such as Northern Queensland, where heavy rainfall and high humidity are common. This truss design is characterised by its open-webbed design, which allows for maximum ventilation and airflow, preventing moisture build-up and mould growth. The tropical truss is also designed to withstand high winds and rain loads, making it suitable for areas prone to severe weather conditions.
The tropical truss consists of a series of vertical and diagonal members that form triangular shapes. The truss web members are usually spaced farther apart than other truss designs, allowing for more ventilation and airflow. The top and bottom chords of the truss are typically made of timber, while the web members are made of steel.
12. Pitched Truss
The pitched truss is a truss design commonly used in residential construction. This truss design is characterised by its sloping or pitched roof, which provides increased vertical space and allows for natural lighting and ventilation. The pitched truss is also designed to distribute loads evenly across the roof structure, making it suitable for a wide range of spans and loads.
The pitched truss consists of a series of top and bottom chords, diagonal web members, and vertical members that form triangular shapes. The top chord of the truss is typically sloped to create the pitched roof, while the bottom chord is usually horizontal. The web members are designed to resist tension and compression forces, while the top and bottom chords are designed to resist tension and compression forces, respectively.
13. Gambrel Truss
The gambrel truss is a unique design that features two different pitches on each side of the roof. It is commonly used in Australian homes with a colonial or barn-like design and can provide extra living space in the attic.
The gambrel truss design creates a unique and attractive mansard roof while providing excellent strength and stability. Its sloping chords allow for increased vertical space without sacrificing lateral stability.

14. Lenticular Truss
The lenticular truss is a truss design that uses a curved top chord and a curved bottom chord to create a lens-shaped roof. This truss design is commonly used for large spans, such as gymnasiums and exhibition halls. The lenticular truss design creates a unique and attractive lens-shaped roof while providing excellent strength and stability. Its curved top and bottom chords allow for maximum headroom and natural lighting.
15. Fan Truss
The fan truss is a unique design that consists of multiple triangular shapes that fan out from a central point. This truss design is commonly used for small to medium-sized roofs and spans. It is commonly used in Australia for small roofs, such as gazebos or pergolas.
The fan truss design creates an attractive fan-shaped roof while providing excellent strength and stability. Its diagonal web members provide excellent lateral stability and resistance to external loads.
16. K Truss
The K truss is a unique design that consists of a central vertical member with diagonal braces that form the letter K. This truss design is commonly used for medium to large-sized roofs and spans. It is commonly used in bridge construction and provides excellent strength and stiffness.
The K truss design is efficient and cost-effective, making it a popular choice for medium to large-sized structures. Its K-shaped pattern provides excellent strength and stability, supporting moderate loads without significant deflection.
17. Pratt Truss
The Pratt truss is a popular truss design that uses diagonal web members in tension and vertical members in compression. It consists of a bottom chord, top chord, diagonal web members, and vertical members. This truss design is commonly used for medium to large-sized roofs and spans.
The Pratt truss design is efficient and cost-effective, making it a popular choice for medium to large-sized structures. Its diagonal web members provide excellent lateral stability and resistance to wind and seismic loads.
Factors to Consider When Selecting a Roof Truss Type
A properly designed roof truss structure can provide strength, stability, and support to the entire structure. However, selecting the right roof truss type can be a challenging task. Here are some factors to consider when selecting a roof truss type that suits your home design/shape.
The roof design is an essential factor to consider when selecting a roof truss type. The pitch, shape, span, and load capacity all affect the truss design. For instance, the pitch of the roof determines the shape of the truss, while the span of the roof determines the length of the truss. Similarly, the load capacity of the roof affects the size and thickness of the truss web members.
The pitch, shape, span, and load capacity of your roof design will determine the type of truss that best suits your needs.
- Pitch: The roof pitch is the angle of the roof slope, and it plays a vital role in determining the type of truss that is appropriate for your roof design. The steeper the pitch, the more suitable a warren truss is, as it can handle heavier loads.
- Shape: The shape of the roof also plays a significant role in determining the truss design. Different roof shapes, such as gable, hip, mansard, and French roofs, require different types of trusses to provide adequate support.
- Span: The span of the roof is the distance between the walls that support the roof. If you have a long-span structure, you will need larger and more complex trusses to handle the load.
- Load Capacity: The load capacity of the roof is the maximum weight that it can handle without collapsing. The type of truss you choose should be able to handle the weight of the roof, including external loads like snow and wind.
The support requirements for the roof truss structure also play a vital role in determining the type of truss to use. The type of walls, columns, or beams used to support the roof will affect the design of the truss. The truss structure must be designed to work in conjunction with the other structural components to ensure the overall stability of the roof.
The building design affects the type of truss used in roof construction. The roof truss structure must be compatible with the entire structure’s design to provide the necessary support and stability. The type of truss you choose should also complement the aesthetic appeal of the building.
The cost of the truss is another factor to consider when selecting a roof truss type. Different types of trusses have different costs. Simple trusses are cheaper than complex trusses which require more materials and labour.
Large trusses may take longer to construct and install, which can delay the construction schedule. On the other hand, simple trusses can be constructed and installed more quickly, reducing construction time. It’s important to consider the construction schedule when selecting a roof truss type.
The aesthetic appeal of the truss design is also a consideration. The truss design should match the building’s outward protruding shape and complement the overall architecture of the building. The truss’s design should also provide the necessary stability and support while enhancing the building’s visual appeal.
Conclusion
No matter what shape or design your home has, there are roof trusses available to fit your specific needs. By utilising roof trusses,
you can save time and money while ensuring a high-quality and durable roof structure.
If you are in Western Sydney, Hawkesbury, Hills District, or South West Sydney, consider contacting Trueform Frames & Trusses
for all your roof truss needs.
Trueform Frames & Trusses is a reputable company that provides excellent services to building companies and private clients. Our trusses are engineered using the latest Mitek 2020 design software, ensuring that they are of high quality and safe for installation. All our roof trusses come with a 25-year warranty from our timber suppliers.
Choose Trueform Frames & Trusses for your roof truss and timber framing needs and enjoy the peace of mind that comes with a well-designed and durable roof structure. Contact us today for a free consultation.

